Building Research
Facades
2025
This section is dedicated to current architectural research. (It is impossible to go through the entire history of modern architecture, as I had attempted to start in my jetlagged haze, but I think using some key buildings in history to show each era, the technology, and formal approach can help inform new projects. Visionary architects have always been invested in philosophy and technology. Forward thinking architecture becomes a fusion of these two fields.)
In New York City, there is a history of facades that covers the geneaology of global architecture. The steel skyscraper, starting in Chicago begins with Louis Sullivan, however the first actual highrise, was notibly,
このセクションは、現在の建築研究に特化した内容です。(現代建築の全歴史を網羅することは、私が時差ボケの状態で試みたように不可能ですが、歴史上の主要な建築物を例に、各時代、技術、形式的なアプローチを示すことで、新たなプロジェクトの参考になると思います。先見の明のある建築家は、常に哲学と技術に情熱を注いできました。先駆的な建築は、この2つの分野の融合となるのです。)
ニューヨーク市には、グローバルな建築の系譜を反映するファサードの歴史があります。シカゴで始まった鉄骨高層ビルは
ルイ・サリバンから始まりますが、最初の実際の高層ビルは、注目すべきことに、
The Monadnock Building

The Monadnock Building, by Burnham and Root was a cutting edge masonry building, completed in 1889. It used the true strength of brick for a highrise, and the bearing wall is visibly larger towards the bottom of the building. This here, is an honest use of materials, perfectly fitting for its time.
バーナムとルートが設計したモナドノック・ビルディングは、1889年に完成した最先端のレンガ造りビルでした。このビルは、高層ビルとしてレンガの真の強度を活かし、建物の下部に向かって荷重壁が明らかに太くなっています。これは、その時代に見合った素材の正直な活用法と言えるでしょう。

Louis Sullivan becomes the one to pioneer steel construction. He uses classical techniques of ornate detailing, and masks the steel with a neoclassical style. Sullivan’s ornate detailing becomes famously known for his building in New York,
ルイ・サリバンは鉄骨構造の先駆者となります。彼は古典的な装飾細工の技法を用い、鉄骨を新古典主義のスタイルで覆い隠します。サリバンの装飾細工は、ニューヨークの建物で特に有名になりました。
The Bayard Condict Building
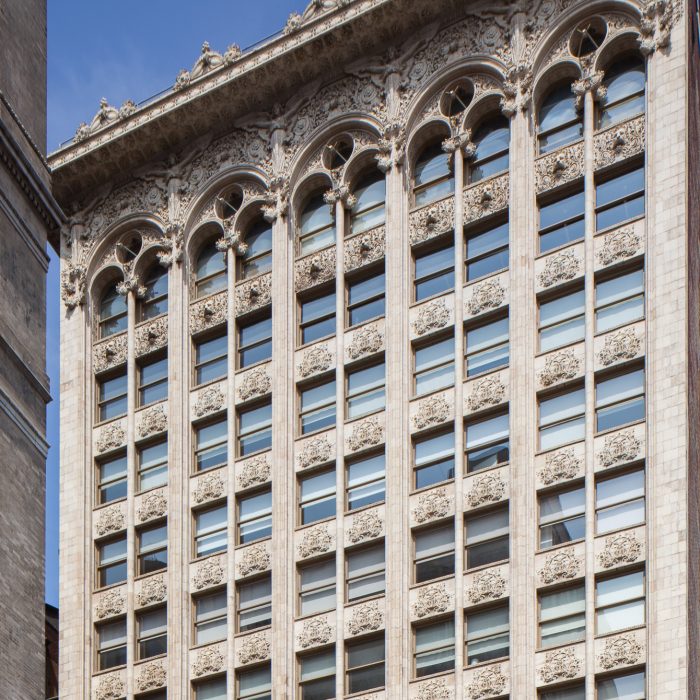
In comes Mies van der Rohe, the superstar from Germany. Who had already dreampt up visionary designs with his crystalline skyscraper,
ドイツから現れたスーパースター、ミース・ファン・デル・ローエ。彼はすでに、その結晶のような高層ビルで先駆的なデザインを考案していた。
The Friedrichstrasse Skyscraper


Mies would later on proceed to pioneer steel technology within the architecture industry. Steel, becoming a well researched building material from WWII in America, and a post-war economic boom led Mies to construct some of the most well renowned buildings of the 21st century. Ironically, Mies had fled Germany at the beginning of the Nazi regime, and ended up bring his knowledge of European architecture to America, ultimately benefitting from the victory of the United States in WWII. One could say, he played his cards right, getting the best of both worlds.
Mies had a great understanding of philosophy, and knew exactly where society was in the post-war era. He pushed architecture, as a titan of industry, moving architecture to become more like the Bauhaus in the United States.
Over time, Skidmore Owings and Merrill became a new pioneer of facades and highrise research. Starting in Chicago, with the John Hancock Building, and the Sears Tower, the large company became a research group for new technology within the profession.
ミースは後に、建築業界における鋼鉄技術の先駆者となりました。第二次世界大戦中のアメリカで徹底的に研究された建築材料としての鋼鉄と、戦後の経済ブームが、ミースに21世紀で最も著名な建築物のいくつかを建設させる要因となりました。皮肉なことに、ミースはナチス政権の始まりにドイツを逃れ、ヨーロッパの建築の知識をアメリカに持ち込み、最終的にアメリカが第二次世界大戦に勝利したことで恩恵を受けることになりました。彼はまさに「両方の良いところを手にいれた」と言えるでしょう。
ミースは哲学に深い理解を持ち、戦後社会の状況を正確に把握していました。彼は建築界の巨頭として、アメリカで建築をバウハウスに似た方向へ推進しました。
時が経つにつれ、スキッドモア・オーウィングス・アンド・メリルはファサードと高層ビルの研究における新たな先駆者となりました。シカゴのジョン・ハンコック・ビルディングとセアーズ・タワーから始まり、この大手企業は業界内での新技術研究グループとして機能するようになりました。
SOM - John Hancock Building

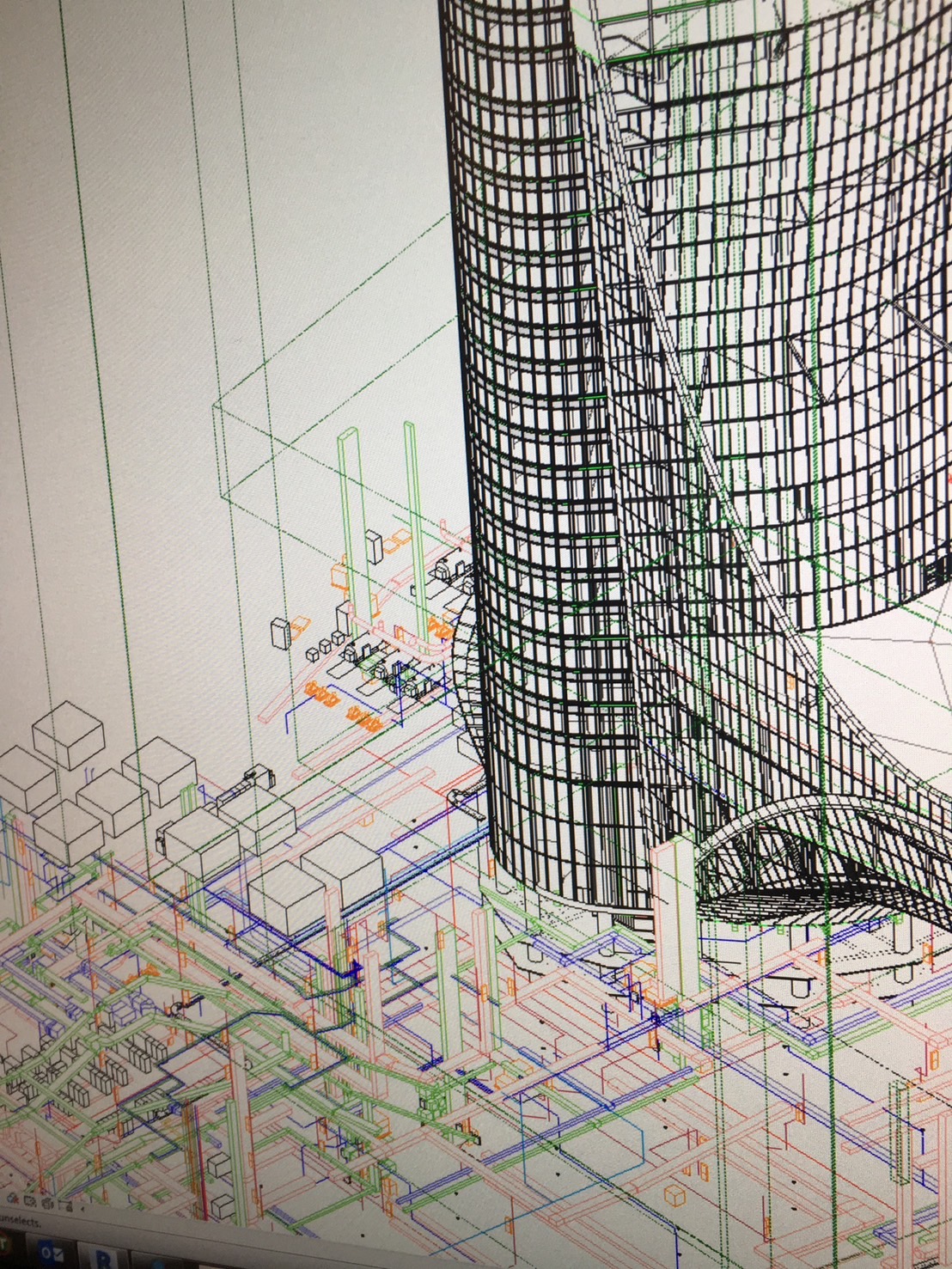 I’ve also been interested in Gordon Bunshaft recently, an Architect whose work is not mentioned much in contemporary architecture schools. However his approach to the industry, like Mies was also quoted in the SOM website as, ‘A stern figure and a loyal advocate of the International Style, Bunshaft spent the majority of his career as partner and lead designer for SOM, who have referred to him as ‘a titan of industry, a decisive army general, an architectural John Wayne.’”
I’ve also been interested in Gordon Bunshaft recently, an Architect whose work is not mentioned much in contemporary architecture schools. However his approach to the industry, like Mies was also quoted in the SOM website as, ‘A stern figure and a loyal advocate of the International Style, Bunshaft spent the majority of his career as partner and lead designer for SOM, who have referred to him as ‘a titan of industry, a decisive army general, an architectural John Wayne.’”最近、ゴードン・バンシャフトという建築家にも興味を持っています。彼の作品は、現代の建築学校ではほとんど取り上げられていない人物です。しかし、彼の業界へのアプローチは、ミースと同様にSOMのウェブサイトで次のように引用されています。「国際様式の一貫した支持者であり、厳格な人物として知られたブンシャフトは、SOMのパートナー兼チーフデザイナーとしてキャリアの大半を過ごし、同社は彼を『業界の巨人、決断力のある軍司令官、建築界のジョン・ウェイン』と称しています。」

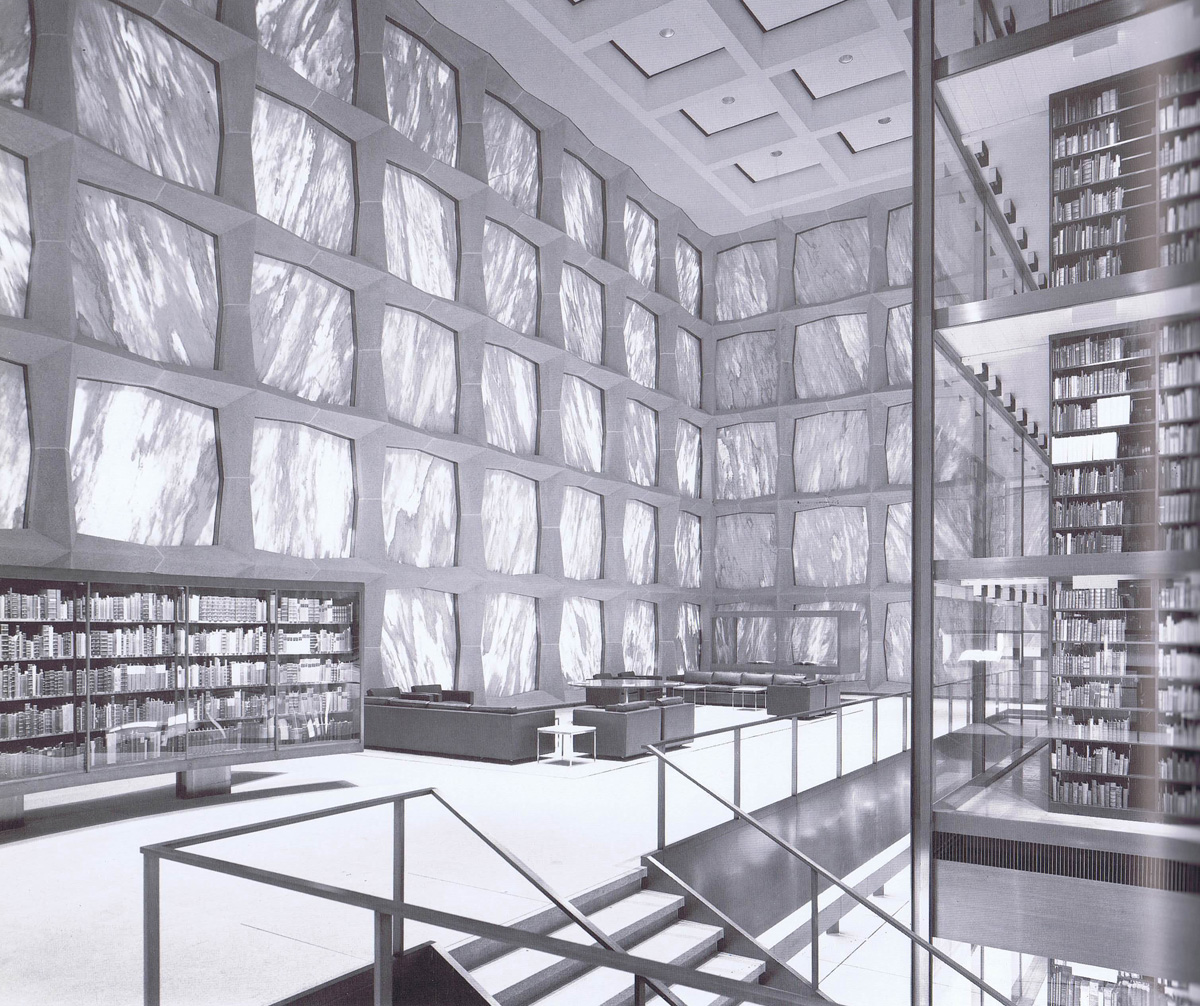
----
But obviously, SOM is not the center of Architecture. Parallel to these investigations by the International style modernists runs a whole slew of Architects who we may not know about, doing things that are equally inventive in Asia and Latin America. My specialty of history from my brain comes from the English speaking world, and that is what I bring to Japan these days.
(As I have time in the coming months, I plan on filling out more of this post-modern architectural history...as I try to link back to Japan in it’s contemporary days. And most importantly, always trying to link Architecture with a Spirit of Age. Architecture that lands within it’s era, and how its shapes the generation, by using technology, science, and socio-economic climate as a driver from formal expression.)
Japan has its own ancient architectural history that I really do not know much about. I see wooden temples from the year 500 and think that it is incredible that they are still standing.
しかし明らかに、SOMは建築の中心ではありません。国際様式モダニストたちの調査と並行して、アジアやラテンアメリカで同様に独創的な活動を展開している、私たちが見落としている多くの建築家たちが存在します。私の専門分野である建築史は英語圏の世界から来ており、それが現在日本にもたらしているものです。
(今後数ヶ月間で時間があるため、このポストモダン建築史をさらに充実させる計画です。現代の日本と結びつける試みながら、最も重要なのは、建築を時代の精神と結びつけることです。その時代の中に位置する建築が、技術、科学、社会経済的状況という駆動要因を通じて、世代を形成する方法を追求しています。)
日本は独自の古代建築史を持っていますが、私はその詳細をほとんど知りません。500年に建てられた木造の寺院を見て、それが今も残っていることが信じられないほどです。
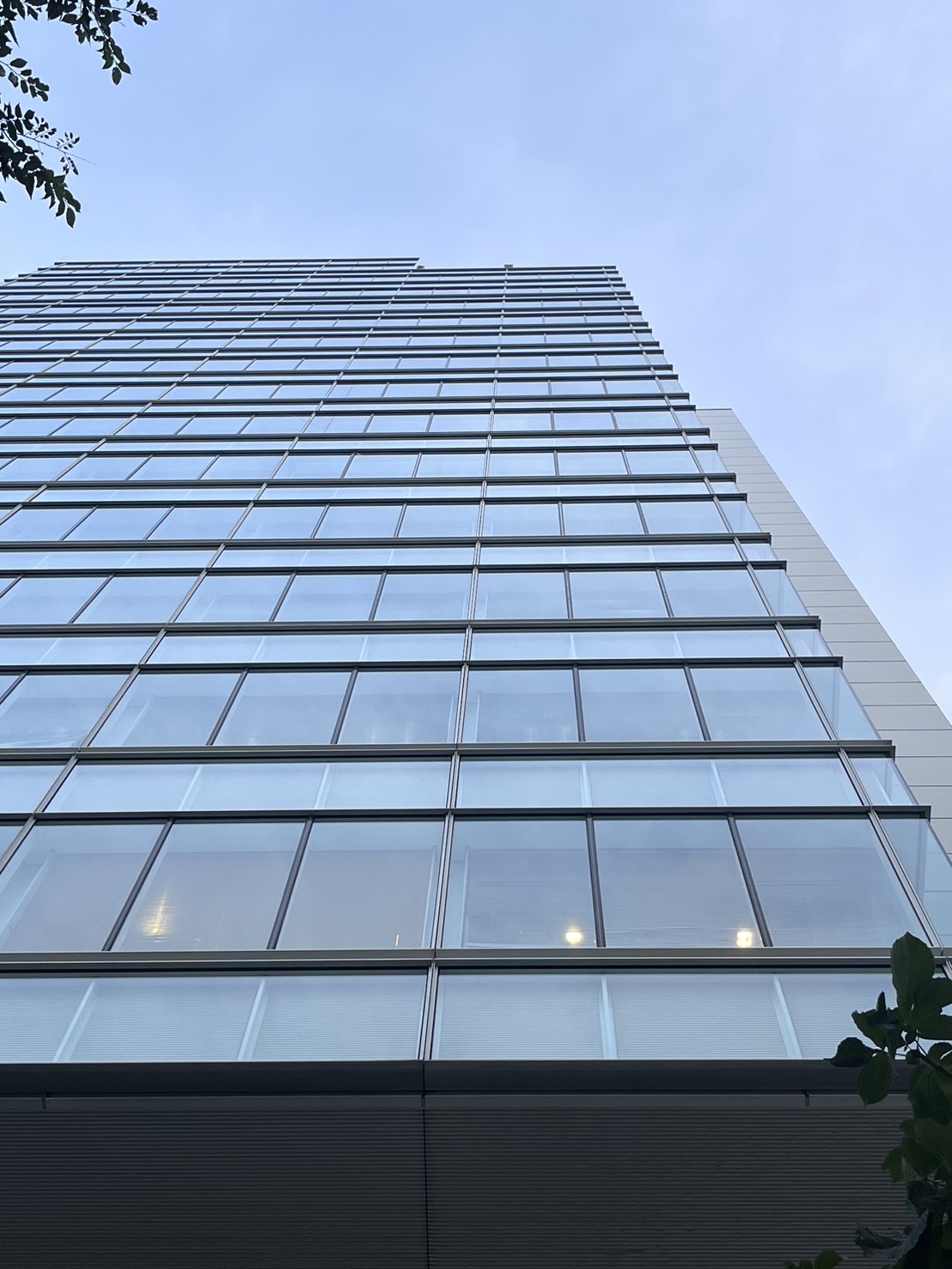

Curtain Wall in Omotesando - A possibility of wide glass, with combination of thinner panels that are operable. Minimal T-shaped mullion cap details, horizontal shelf detail (channel) to cover slab edge.
The only thing is- It looks like it is only single glazed. No Insulated Glazing Unit (IGU.)
When speaking with my manager at work about sliding glazing panels, like Vitrocsa, or Panorama, he mentioned that the Japanese industry was far behind.
I asked him about his thoughts on facades, and mainly glass curtains walls. It seems that the detailing of the facades are beautifully done, but the actual performance of these facades are not up to western standards. There are strict energy codes in New York that require insulated glazing. I am not sure if those same codes inform the facades in Japan, and as such, the industry remains in the past.
表参道のカーテンウォール - 広いガラス面を実現するため、操作可能な薄いパネルを組み合わせた設計。最小限のT字型モールディングキャップの詳細、スラブの端を覆う水平棚の詳細(チャネル)。
ただし、単層ガラスであるように見えます。断熱ガラスユニット(IGU)は使用されていません。
仕事でマネージャーとスライド式ガラスパネル(VitrocsaやPanoramaなど)について話した際、彼は日本の業界がはるかに遅れていると指摘しました。石上純也は10メートルの高さのスライド式ガラスを計画していましたが、Panoramaが唯一のシステムでした。なぜなら、ガラス自体に構造的な強度があり、マリンフレームはガラスを固定し、レール上でスライドさせるためのものだからです。
私は彼にファサード、特にガラスカーテンウォールについての意見を尋ねました。ファサードの細部は美しく設計されていますが、実際の性能は西洋の基準に及ばないようです。ニューヨークには断熱ガラスを義務付ける厳格なエネルギー基準があります。これらの基準が日本のファサード設計に影響を与えているかどうかは不明であり、そのため業界は過去の水準にとどまっているようです。
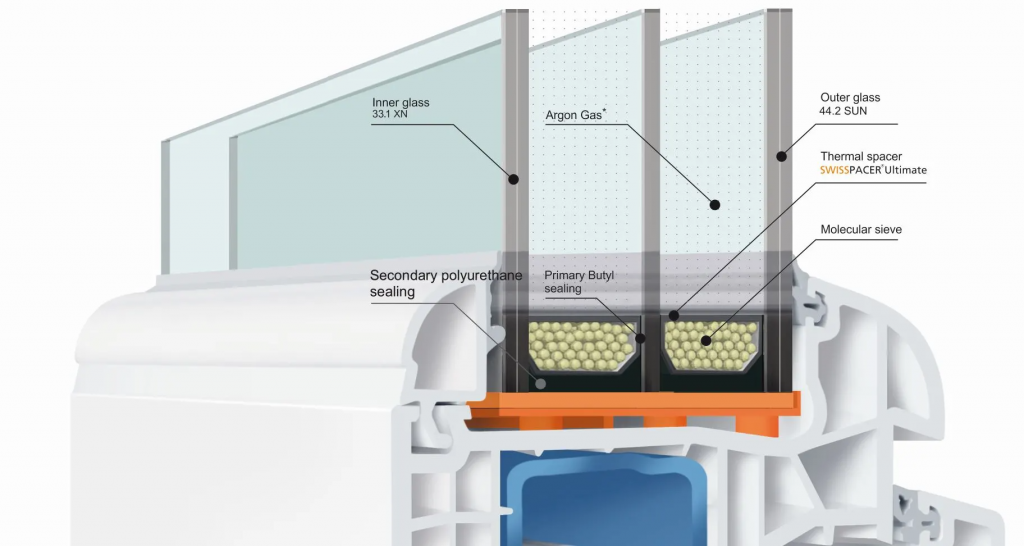

So the ideas that I am having about Japanese architecture these days is...(to be continued)
Japanese High Tech Architecture of the 1980’s and Now...

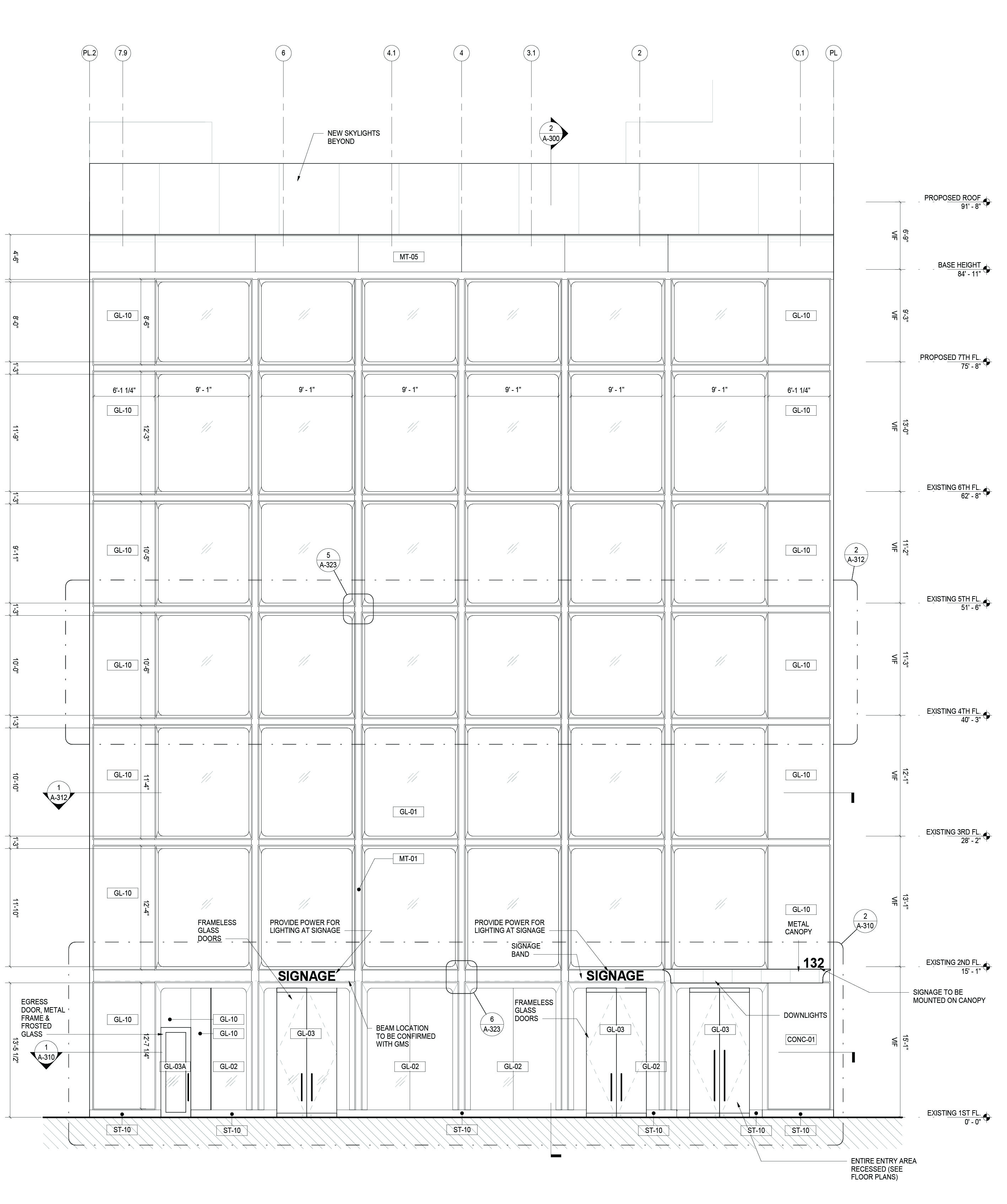




The Current Trend: Performance.
The Past Trend: Aesthetic - (3D profiles, Architecture, by architects. People want comfort, and they want open customizability.
The Past Trend: Aesthetic - (3D profiles, Architecture, by architects. People want comfort, and they want open customizability.
(Placeholder Text)
To be continued...
To be continued...

