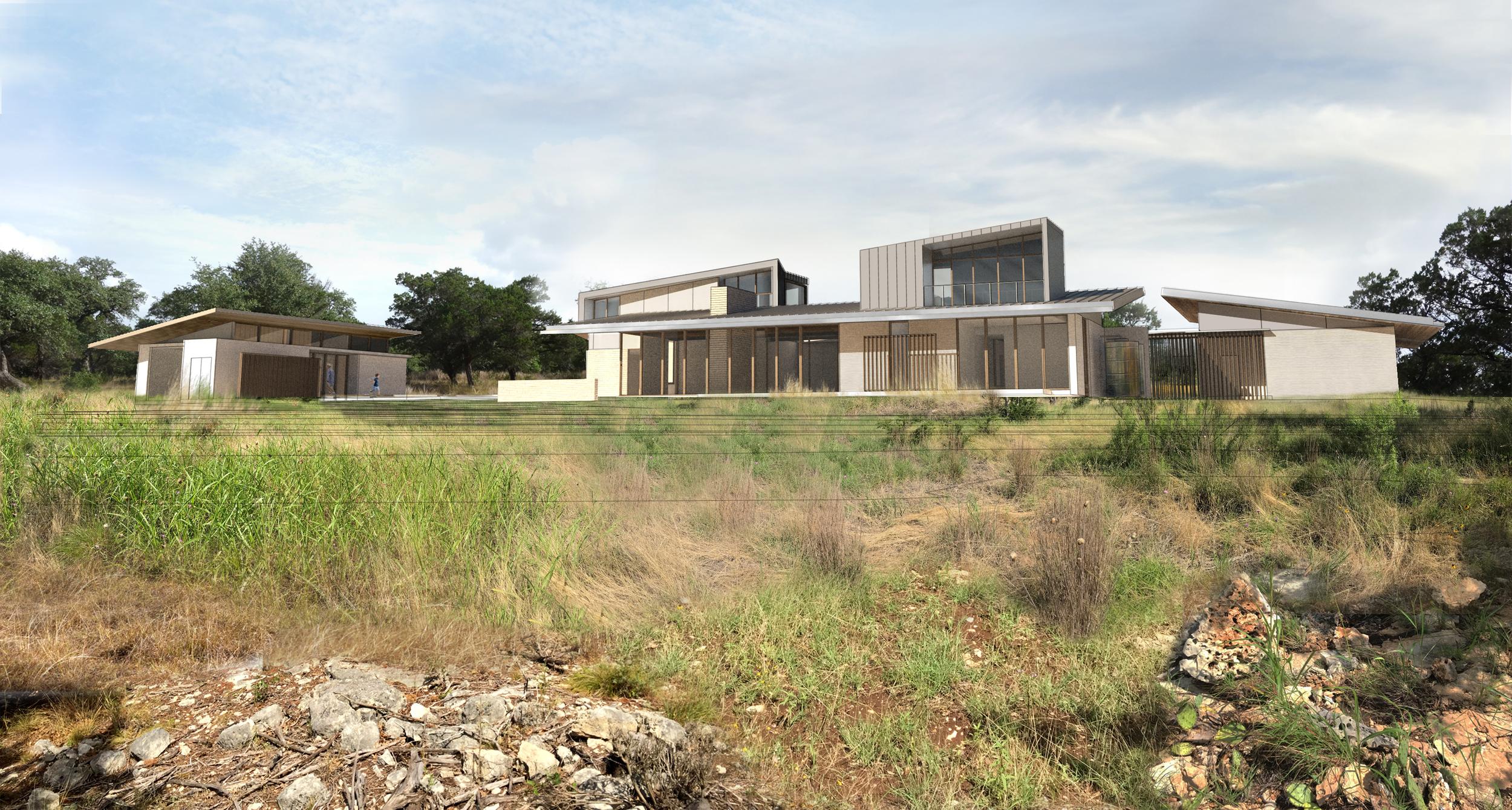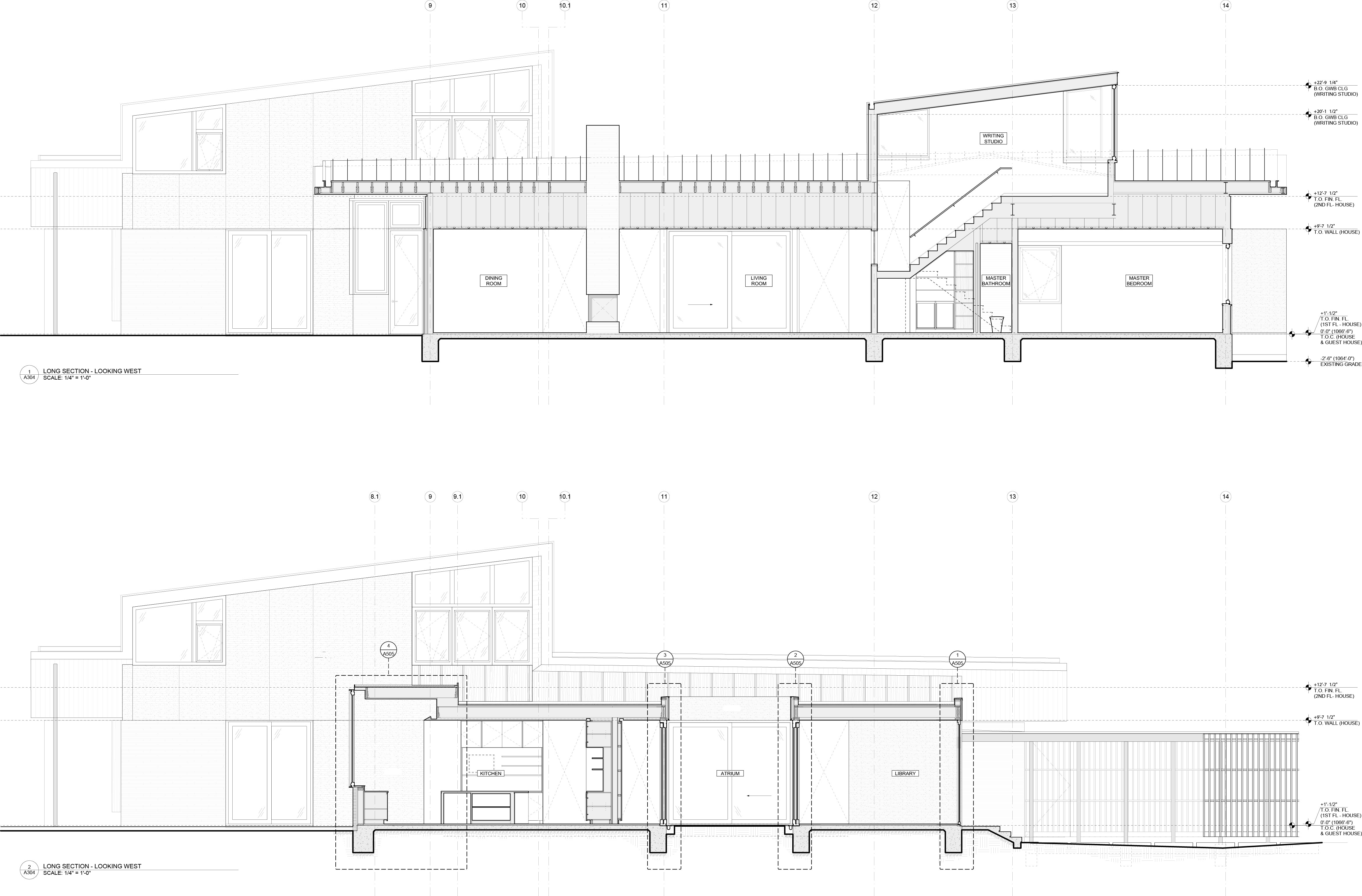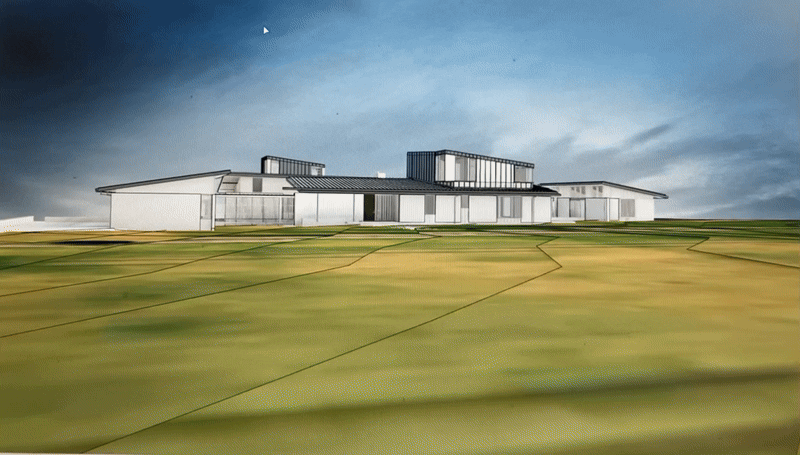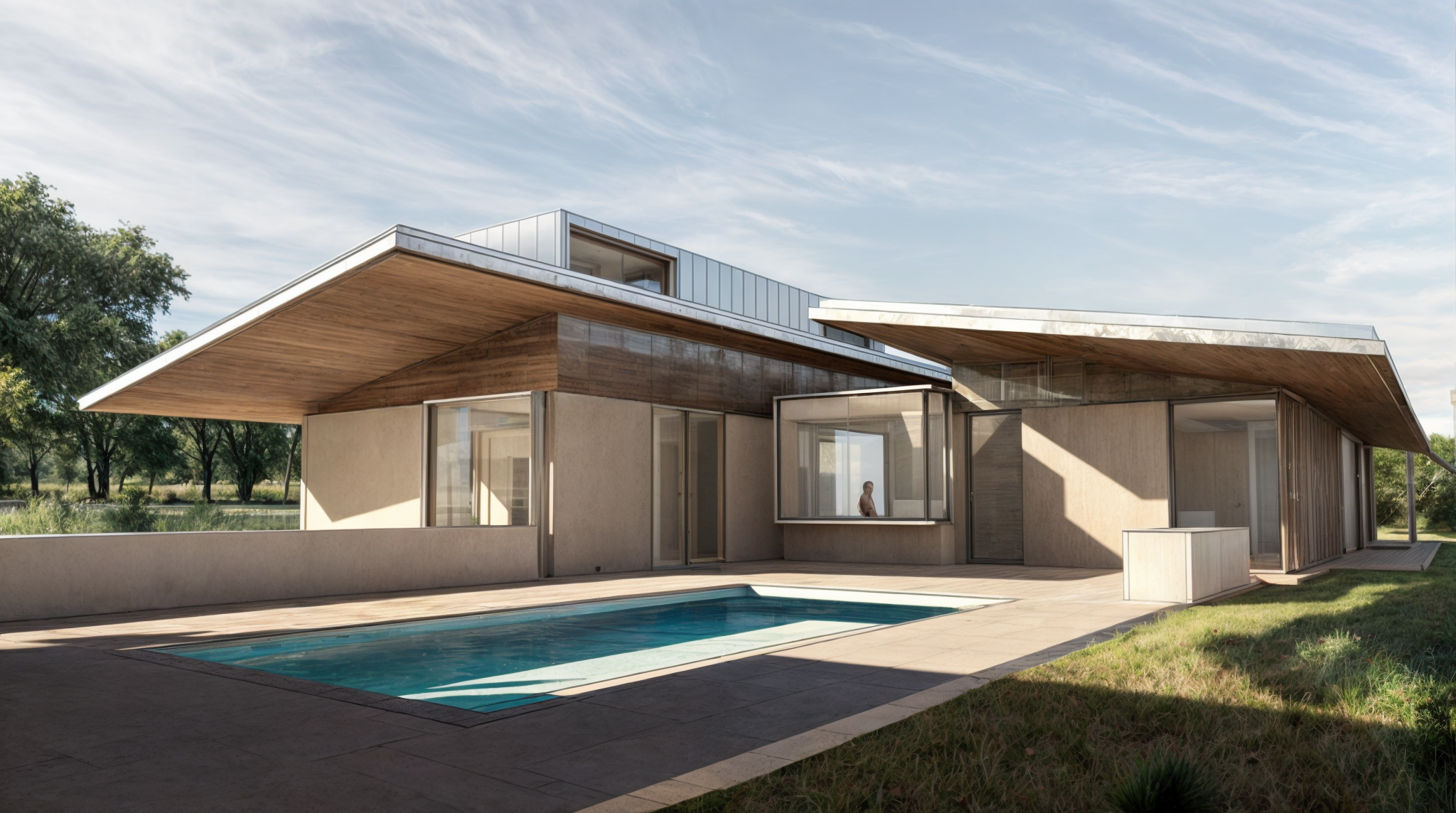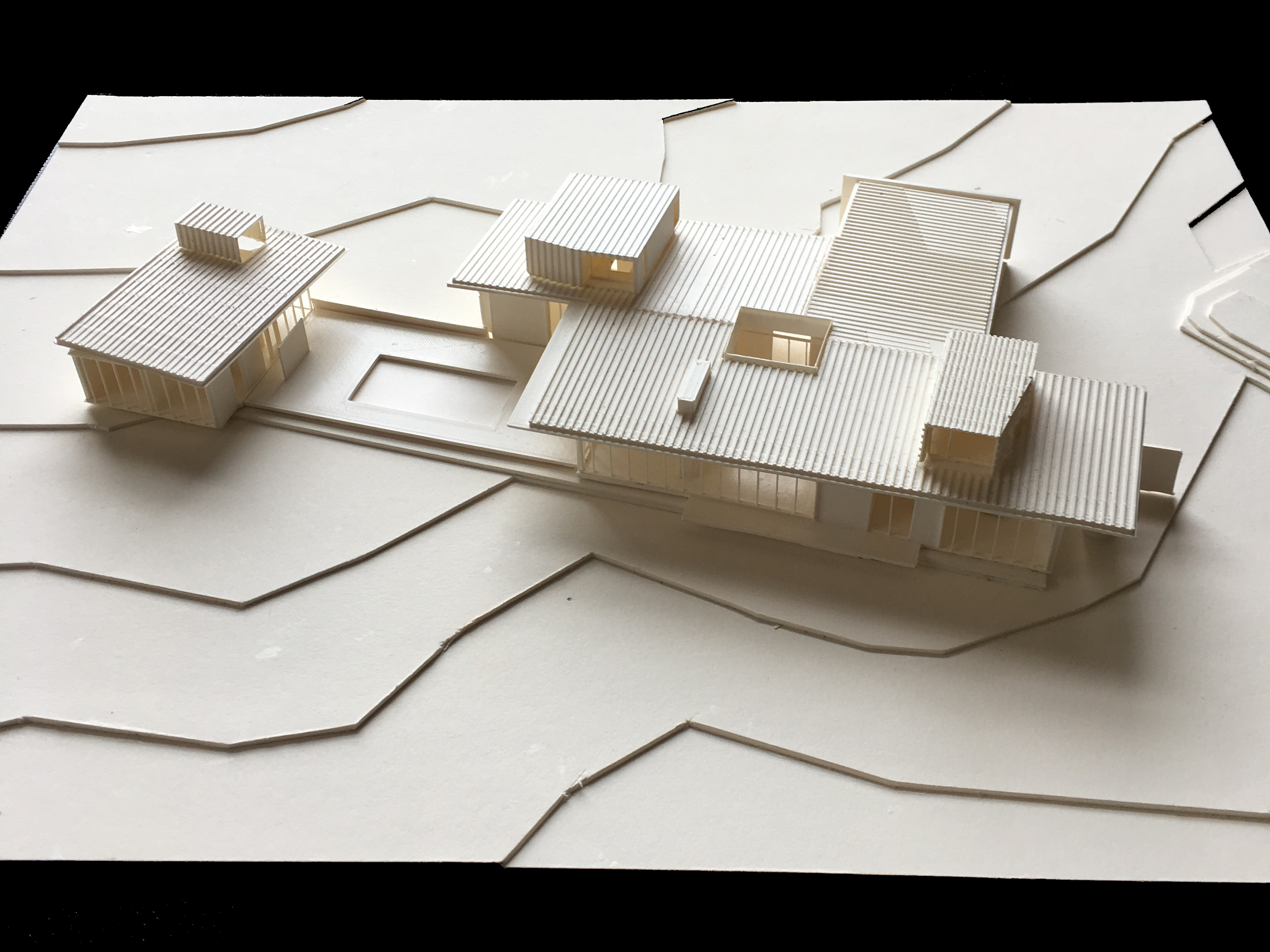DSRR House
Residence
2019-2020

The Dripping Springs Ranch Road House is a residence in the hills of Austin, Texas, designed as series of sloping standing seam metal roofs that split the house into four parts, revealing a courtyard in the middle.
The lower portion of the facade is comprised of raked stucco, a textured and neutral tone that blends into the landscape. Above this datum, the upper portion is clad in charred wooden board and batten panels.
